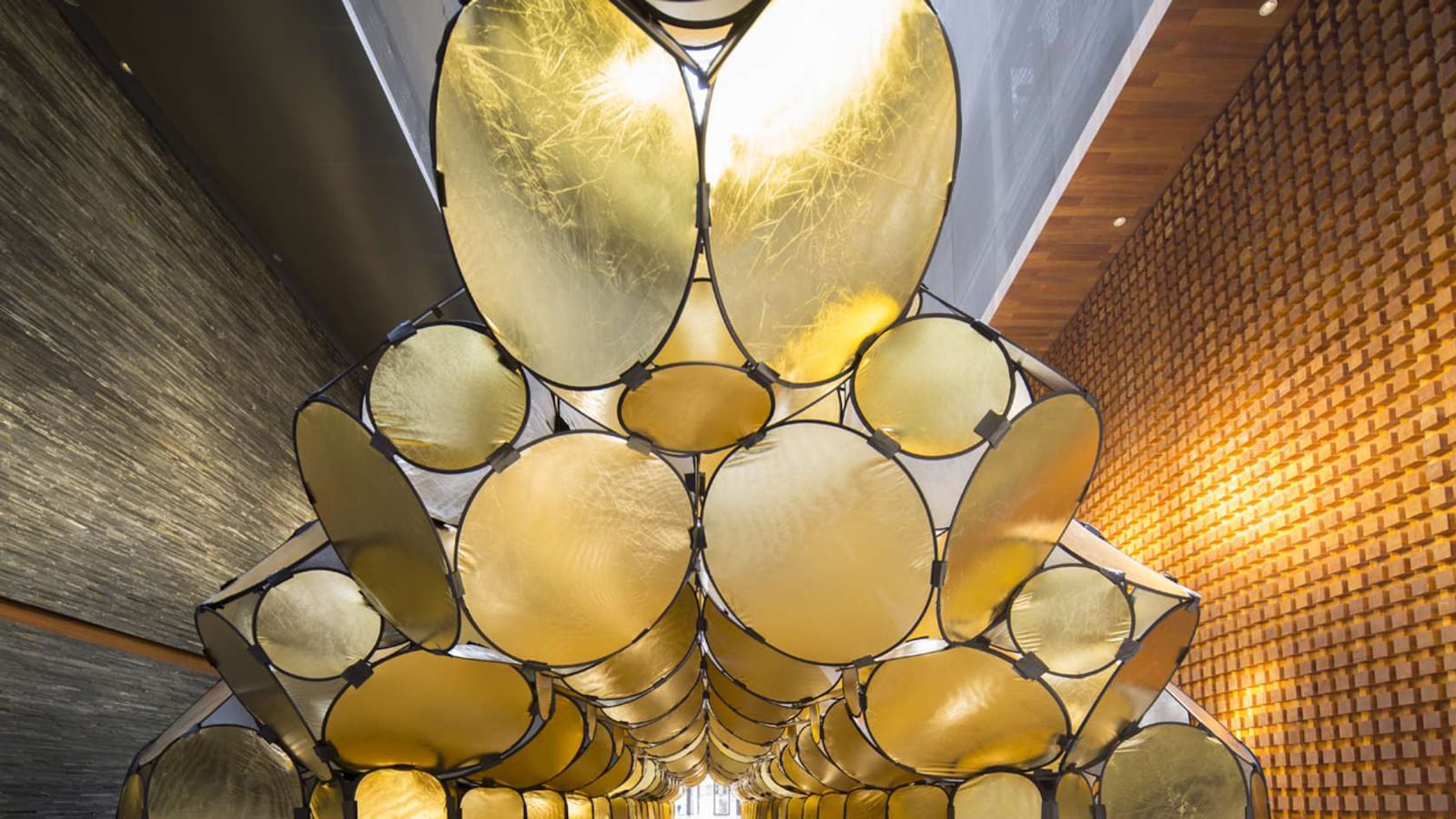
Have the buildings around you become just a little too rudimentary and boring? Well, the future of architectural design is looking to shake that up. From underground museums, pop-up habitats, and an Antarctic work station, check out the winning designs from the Architizer A+ Awards in New York City.
Here, the materials that form the pop-up habitat designed by People's Architecture Office in Beijing, China, are commonly used in photography. The repurposed panels can be completely employed in a matter of minutes and have been used as an auditorium, gallery, canopy, and tent. The structure is customizable, which allows for its multi-functional use — it can be stacked or spread, both indoors and out.

Designed by ALA Architects Ltd in 2012, this theater and concert hall uses local materials, such as oak wood, and draws in audiences with its monumental abstract form. Comprised of multiple stages—a concert hall, a theater, and several multi-purpose halls—this design won the jury’s vote for best Performing Arts Center.

Snagging the title of the world’s first relocatable research facility, the Halley VI station in Antarctica opens a new path for polar research. The structure, designed by Hugh Broughton Architect with AECOM, offers a comfortable and beautifully designed home for researchers in one of the bleakest places on earth.

Bjarke Ingels Group (BIG) kept the maritime theme alive in this museum, which is set underground and resembles the shape of a massive ship. “By wrapping the old dock with the museum program,” Ingels said, “we simultaneously preserve the heritage structure while transforming it to a courtyard bringing daylight and air in to the heart of the submerged museum.”

It’s hard to believe that this six unit apartment complex was once a 1960s villa. Renovated in 2011 by CRAFT Arquitectos, the building’s façade features highly reflective bronze-glass and irregular openings that allow the construction to blend in with its surroundings.

After a 2008 international competition and five years of construction, Studio Fuksas and Knippers Helbig’s design for Bao’an International Airport officially opened in 2013. The structure envelopes Terminal 3 in a honeycomb façade consisting of over 25,000 openings that allow indirect light to enter the interior space.

Taking the juror’s award for best lighting, New York City’s High Line Park, which converted 1.5 miles of raised, abandoned railway into a fully function green space, is even more spectacular at night. Lit with LED lights from below eye level—under seats, railings and pathways—the High Line exudes a glare-free view of the cityscape while also enhancing the “floating” feeling of the elevated park.

This design is alive. Using machine technology, these created environments shift and change with human interaction. The presence of onlookers sparks breathing, caressing, and swallowing motions of the structure. Originally on display at the Montreal Beaux-Arts Museum in 2007, its most recent adaptation—after appearing in 30 exhibitions across many continents—is at an inaugural exhibition at the National Museum of Modern and Contemporary Art in Seoul, South Korea.






